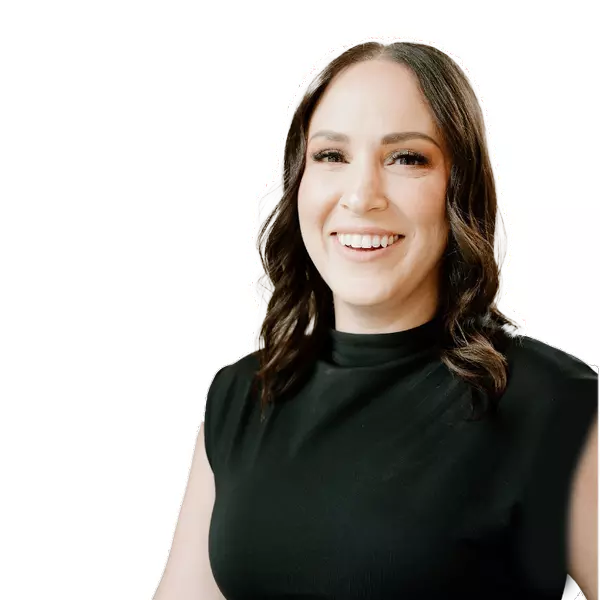
4129 41 ST Drayton Valley, AB T7A 0B4
5 Beds
3 Baths
1,510 SqFt
Key Details
Property Type Single Family Home
Sub Type Detached Single Family
Listing Status Active
Purchase Type For Sale
Square Footage 1,510 sqft
Price per Sqft $403
MLS® Listing ID E4460278
Bedrooms 5
Full Baths 3
Year Built 2025
Lot Size 5,032 Sqft
Acres 0.115515195
Property Sub-Type Detached Single Family
Property Description
Location
Province AB
Zoning Zone 90
Rooms
Basement Full, Finished
Interior
Interior Features ensuite bathroom
Heating Forced Air-1, Natural Gas
Flooring Carpet, Vinyl Plank
Fireplace false
Appliance Dishwasher-Built-In, Dryer, Garage Opener, Hood Fan, Oven-Microwave, Refrigerator, Stove-Electric, Washer
Exterior
Exterior Feature Landscaped, No Back Lane, No Through Road, Schools, Shopping Nearby, Partially Fenced
Community Features Deck, Detectors Smoke, Walkout Basement, See Remarks, Natural Gas BBQ Hookup
Roof Type Asphalt Shingles
Garage true
Building
Story 3
Foundation Slab, Insulated Concrete Form
Architectural Style Bi-Level
Others
Tax ID 0033192188
Ownership Equitable Interest







