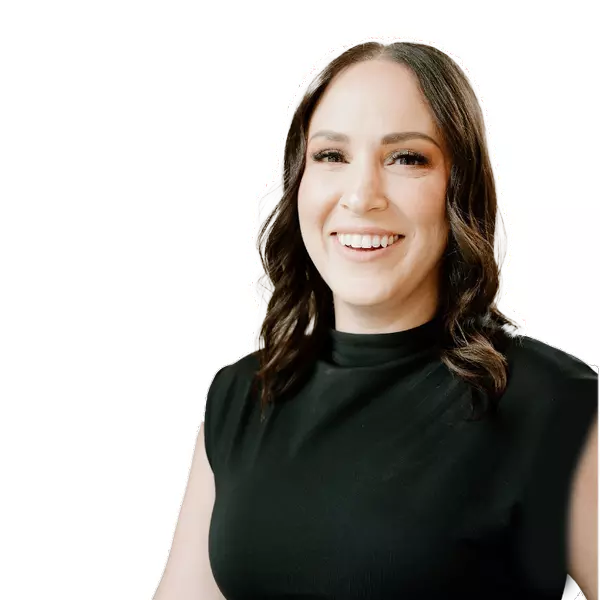
248 RAVINE DR Devon, AB T9G 0A3
4 Beds
3 Baths
2,227 SqFt
Key Details
Property Type Single Family Home
Sub Type Detached Single Family
Listing Status Active
Purchase Type For Sale
Square Footage 2,227 sqft
Price per Sqft $358
MLS® Listing ID E4460154
Bedrooms 4
Full Baths 3
Year Built 2011
Lot Size 8,827 Sqft
Acres 0.20263405
Property Sub-Type Detached Single Family
Property Description
Location
Province AB
Zoning Zone 92
Rooms
Basement Full, Finished
Separate Den/Office true
Interior
Interior Features ensuite bathroom
Heating Forced Air-1, In Floor Heat System, Natural Gas
Flooring Carpet, Non-Ceramic Tile, Vinyl Plank
Fireplaces Type Mantel
Fireplace true
Appliance Air Conditioning-Central, Dishwasher-Built-In, Garage Control, Garage Opener, Microwave Hood Fan, Oven-Built-In, Stove-Electric, Washer, Window Coverings, Wine/Beverage Cooler, Refrigerators-Two, Garage Heater
Exterior
Exterior Feature Airport Nearby, Backs Onto Park/Trees, Fenced, Fruit Trees/Shrubs, Golf Nearby, Landscaped, Playground Nearby, Private Setting, Shopping Nearby, Sloping Lot
Community Features Air Conditioner, Ceiling 9 ft., Closet Organizers, Deck, Detectors Smoke, Exterior Walls- 2"x6", Hot Water Natural Gas, Low Flow Faucets/Shower, Low Flw/Dual Flush Toilet, No Smoking Home, Vaulted Ceiling, Vinyl Windows, Walkout Basement, Wet Bar, Natural Gas BBQ Hookup, 9 ft. Basement Ceiling
Roof Type Asphalt Shingles
Total Parking Spaces 6
Garage true
Building
Story 3
Foundation Concrete Perimeter
Architectural Style Bungalow
Others
Tax ID 0032479875
Ownership Private







